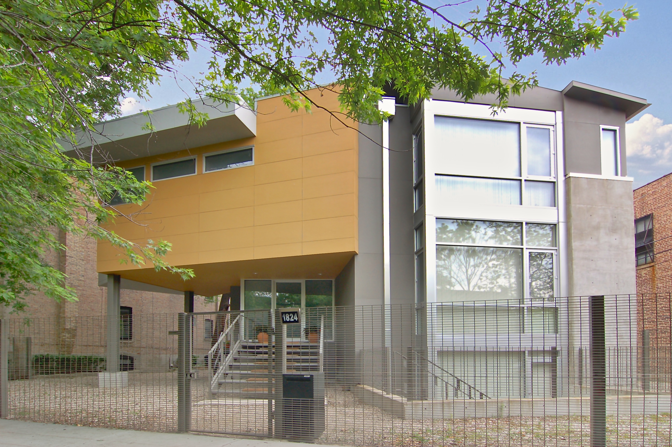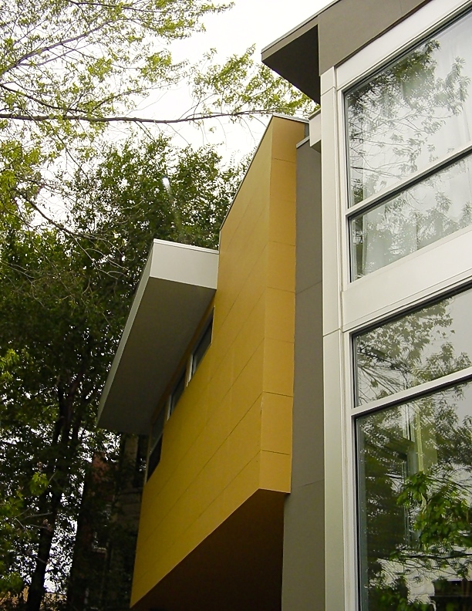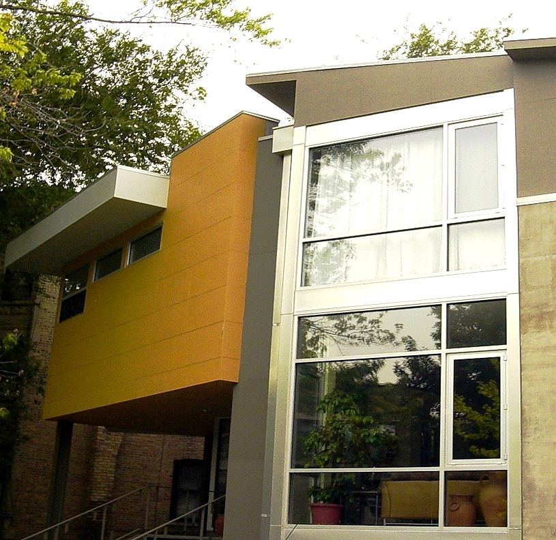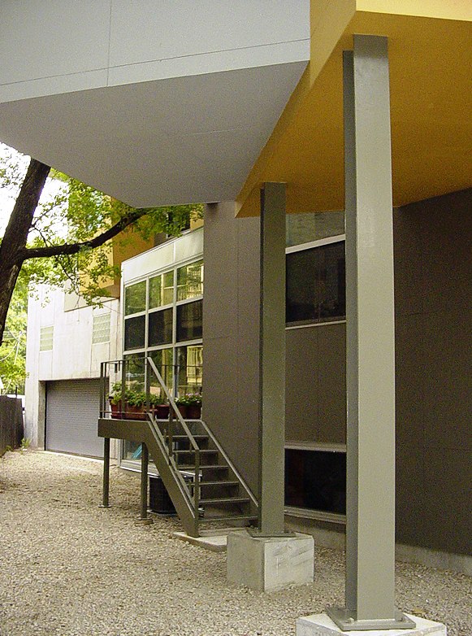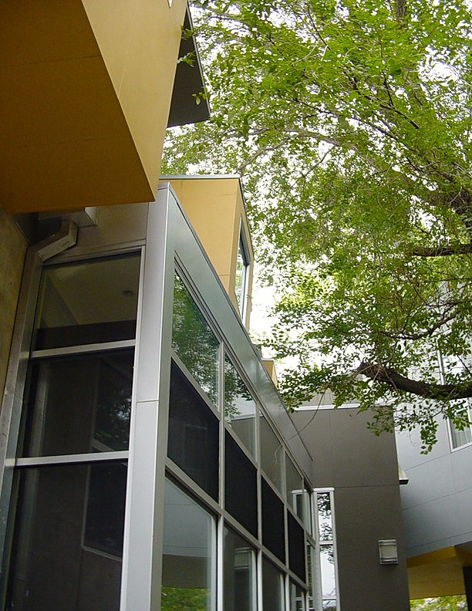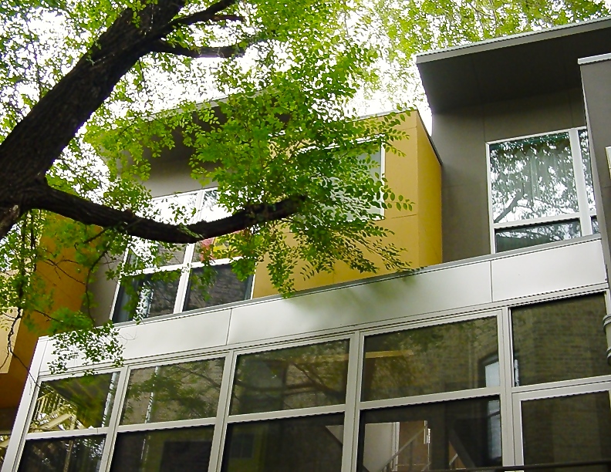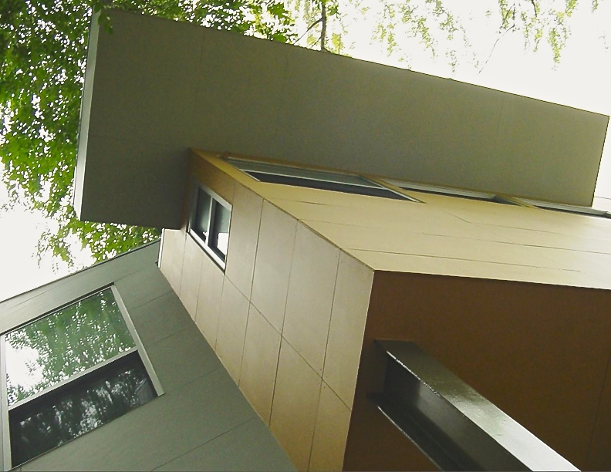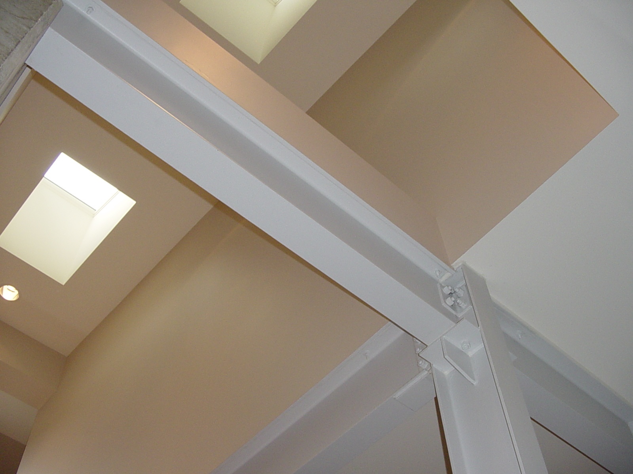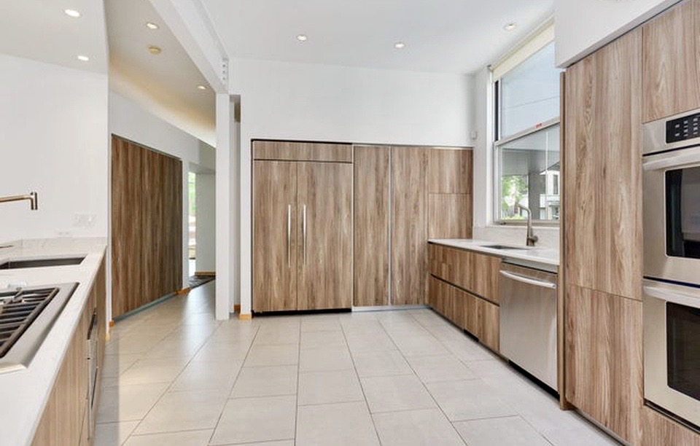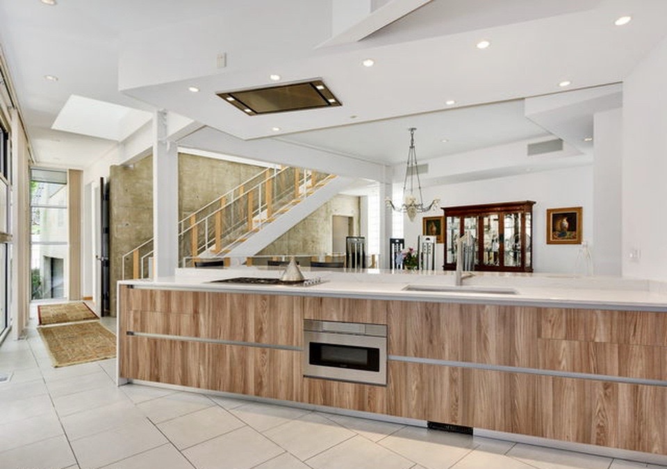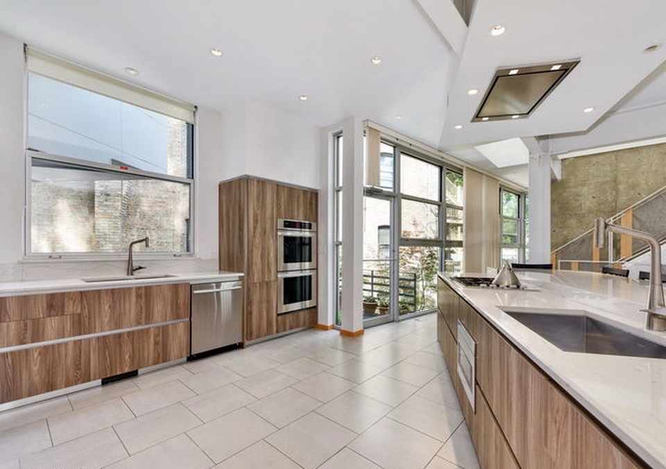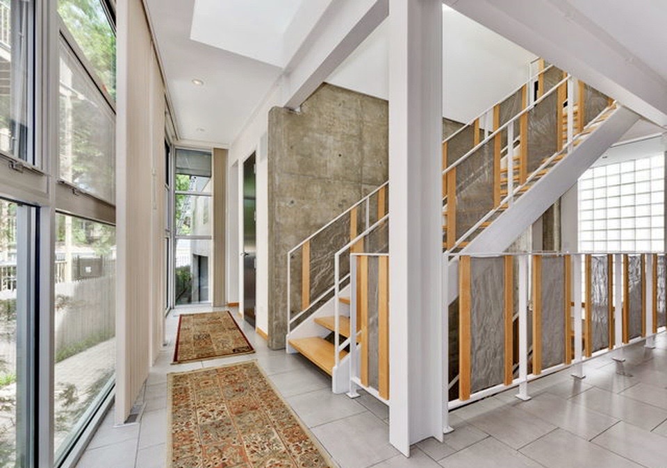Chicago Modern Residence:
Situated on a difficult, triangular shaped lot in the bustling North Center neighborhood of Chicago, this client opted for a unique, modern home expressing their way of living. The shape and orientation of the house and the materials chosen are in direct response to the dynamic nature of the property. Monolithic concrete was used on the east side to create a strong sound barrier to the "El-Train" and city traffic along that side. Large expanses of glazing on the south and west sides frame the various urban views and allow for plenty of natural daylight to filter into the interior of the home. Because the house is situated on a double-alley at the rear and east side, the owner wished for a multi-point access drive-through garage where one can gain access from either the alley or from the front street by driving under the cantilevered structure and to the back. The angular geometry of the interiors and the use of neutral materials and tones create a dynamic interplay in the open floor plan concept.
Location: Chicago, IL
